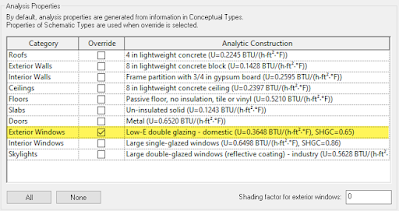Last week I did a quick study, using Revit + Insight, to highlight the pEUI sensitivity to orientation, emphasized by only having glazing on the east side of the building.
I also drastically adjusted the glazing performance within the Revit model, effectively adjusting the BIM Setting in Insight, which confirmed that is not required due to the ability to test inputs analytically within Insight.
Finally, I modeled three different sun shades to see how this would affect the results.
Here are the input details...
Building:
- Dimensions: 32' x 70' (9.75 M x 21.34 M)
- These dimensions allow the energy analysis model (EAM) to have perimeter and core thermal zoning (15' per ASHRAE 90.1, Appendix G).
- Learn more here: Thermal Zoning in Early Energy Analysis
- Area: 2240SF (208 M²)
Location
- San Antonio, Texas, USA
- Climate Zone: 2
· Window to Wall Ratio (WWR):
- 99%
· Glazing Selections:
- clear (U 1.0026, SHGC .98, VLT .90) and
- high performance (U 0.3648, SHGC .65, VLT .76)
The four Insight factors/graphs shown below are the results, overlapped, for both glazing types. What this means is I set the glazing type in Revit's Energy Settings dialog (see image below,) which overrides all glass in the model. When something is specifically set within Revit, like this, that becomes the BIM Setting within Insight.
The results below show a couple of things...
First, it is not required to change the BIM Setting in Revit. The whole point of Insight is to be able to adjust the range of values for each input and see the pEUI adjust in real-time, since all the values for each factor have already been calculated.
FYI: Note the vertical scale changed for some reason, but it is clear the graphs still match.
Second, the orientation does make a difference.
Orientation Review
Notice in the graphic below, we can better visualize the various orientations depicted on the Building Orientation graph above. The energy use increases when rotated 180 degrees... which makes sense; although the solar loads are similar on the east and west, the exterior air temperature [in Texas] is cooler in the mornings (east) and much warmer in the evenings (west), with the latter requiring more energy for cooling.
Often, the building orientation graph is flat. This is due to there typically being a similar amount of glazing (WWR) on each side of the building.
Sun Shades
It is possible to "physically" model sun shades and have Insight include that in the calculations, given the model-based analysis approach; Insight does not just take wall areas, floors area, etc. and plug them into a table/formula.
In this case, I simply modeled two floor elements in the correct location. Because the floors are not in enclosed spaces, they automatically become analytical Shade Surfaces in the EAM. FYI: Use caution when repurposing Revit categories.
Results
In review, we see the clear glass does not perform well, and the massive 6' (1.83 M) sun shades with high performance glass has the lowest pEUI potential.
Fun stuff!
For BIM Chapters updates, follow @DanStine_MN on Twitter or connect on LinkedIn
Check out my video-based courses on ArchSmarter.
I also write blog posts for Enscape - a new paradigm in rendering, animation and VR for AEC.







