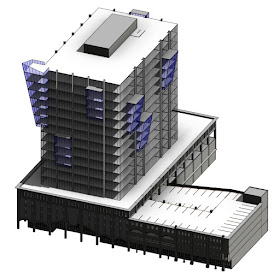There is a way to get a plan-like view with the correct looking shadows, but there are limitations.
Read on to learn more...
2024 Update: I created a YouTube video on the process: https://youtu.be/RzeY6jN8s4s
The next two images show what most are used to seeing when looking at a floor plan view when shadows are turned on. The first image is at Level 5 (podium) and the second is Level 6 (tower).
Here is a 3D view of the project I am using for this disucssion.
The normal floor plan view, as already mentioned, does not portray the shadows accurately... however, they do offer a nice aesthetic effect in some cases. There is no way (that I know of) to get the shadows to look correct in a floor plan view. However, we can create a special 3D view that will look like a floor plan with the shadows showing accurately. Of course, this means grids and rooms cannot appear in the view.
To create the "special" 3D view, go to a section and start the Camera command. Then, un-check to Perspective option on the Options Bar as shown in the image below. Then, click a point where you want the cut plane to be, and then another point straight down (you need a steady hand for the second click).
In this new camera view you can turn on shadows and adjust the time of day. You can also use the Single-Day and Multi-Day options, in Sun Settings, to animate the shadows - which can even be exported to a video file. Check out a similar post by The Revit Kid here.
FYI: I think my graphics card or driver is what is causing the odd looking shadows in some areas (my laptop has a GTX 1070 in it).
A final note... when exporting your Revit model to Enscape, if you apply a Section Box to the view Enscape is using, the Enscape view will reflect that change and show the shadows incorrectly, as if the building was missing. Just like I mentioned above with the normal Revit floor plans.
However, when using SketchUp with Enscape, when a section plane is added, the Enscape model updates, but the shadows are still projected correctly:) Speaking of SketchUp, watch out for my Enscape blog post on using SketchUp with Enscape!
Fun stuff!










