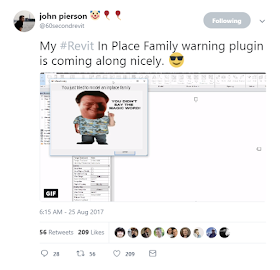The next option to discuss is the "favorite" In-Place family.
But first, here are the previous posts on this topic:
It is fairly easy to create, checks a lot of the boxes but has some significant downsides which cause a lot of BIM managers and influencers to want to avoid them altogether.
In fact, the Dynamo-guru John Pierson, posted this on Twitter and got a huge response... when a Revit user tries to start an In-Place family they get a funny warning (click image to go to the tweet on Twitter):
Using this method we can create baseboard which continues along a sloped surface, like the ramp shown in the image below. This In-Place family uses the same built-up profile in a Sweep. When the sweep is selected, you see the material, profile and sub-category options in the properties. BTW, this was created in the Wall category so it can use the same sub-category as the Wall Sweep discussed previously in Option 2.
Continue reading...
While creating the sweep, one option to define the path is Pick Path. Within that is Pick 3D Edge. Using this option allows the edge of another element to define the sketch path, and along multiple planes such as this floor/ramp/floor. The path is also automatically locked to that edge.
In this video, you can see the In-Place family and the adjacent Wall Sweeps all update when the wall is moved. Notice the In-Place family has been pulled back to the first opening as the baseboard is not cut by the door family. Then, a regular wall sweep was added to complete the baseboard beyond. As you can see in the video, when the door moves things get messy.
The big problem with In-Place families is how to live within the project... they are meant to be one-off conditions so that is how they exist. Here is my one baseboard I just created in the Project Browser. Notice how it is at the same level at the other three primary wall nodes; Basic Wall, Curtain Wall and Staked Wall.
If you copy an In-Place family, meaning you select it in a plan view and use the Copy command, another completely separate item appears in the Project Browser as shown here.
Using this method poses problems for scheduling, but I will save that topic for another day.
To close, here are a few Enscape-generated images. Notice the wood grain does not follow the change in direction at the ramp. I already had to do some trickery to get it 90 degrees compared to the door panel/trim. Even still, the images look pretty nice!
I appreciate the comments others are adding about their workflows and experiences. This is turning into a nice group discussion!
More to come, so please stay tuned...
Related posts:
For BIM Chapters updates, follow @DanStine_MN on Twitter and https://www.linkedin.com/in/danstinemn/ on LinkedIn
But first, here are the previous posts on this topic:
It is fairly easy to create, checks a lot of the boxes but has some significant downsides which cause a lot of BIM managers and influencers to want to avoid them altogether.
In fact, the Dynamo-guru John Pierson, posted this on Twitter and got a huge response... when a Revit user tries to start an In-Place family they get a funny warning (click image to go to the tweet on Twitter):
Using this method we can create baseboard which continues along a sloped surface, like the ramp shown in the image below. This In-Place family uses the same built-up profile in a Sweep. When the sweep is selected, you see the material, profile and sub-category options in the properties. BTW, this was created in the Wall category so it can use the same sub-category as the Wall Sweep discussed previously in Option 2.
Continue reading...
While creating the sweep, one option to define the path is Pick Path. Within that is Pick 3D Edge. Using this option allows the edge of another element to define the sketch path, and along multiple planes such as this floor/ramp/floor. The path is also automatically locked to that edge.
In this video, you can see the In-Place family and the adjacent Wall Sweeps all update when the wall is moved. Notice the In-Place family has been pulled back to the first opening as the baseboard is not cut by the door family. Then, a regular wall sweep was added to complete the baseboard beyond. As you can see in the video, when the door moves things get messy.
The big problem with In-Place families is how to live within the project... they are meant to be one-off conditions so that is how they exist. Here is my one baseboard I just created in the Project Browser. Notice how it is at the same level at the other three primary wall nodes; Basic Wall, Curtain Wall and Staked Wall.
If you copy an In-Place family, meaning you select it in a plan view and use the Copy command, another completely separate item appears in the Project Browser as shown here.
Using this method poses problems for scheduling, but I will save that topic for another day.
To close, here are a few Enscape-generated images. Notice the wood grain does not follow the change in direction at the ramp. I already had to do some trickery to get it 90 degrees compared to the door panel/trim. Even still, the images look pretty nice!
More to come, so please stay tuned...
Related posts:
- Creating Wall Baseboard in Revit - Option 1
- Creating Wall Baseboard in Revit - Option 2
- Creating Wall Baseboard in Revit - Option 3
- Creating Wall Baseboard in Revit - Option 4 - Slab Edge
- Creating Wall Baseboard in Revit - Option 5 - Roof and Fascia
For BIM Chapters updates, follow @DanStine_MN on Twitter and https://www.linkedin.com/in/danstinemn/ on LinkedIn










