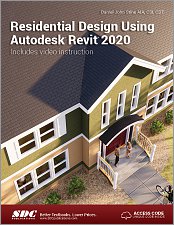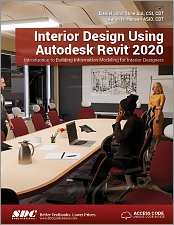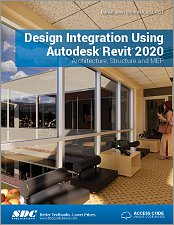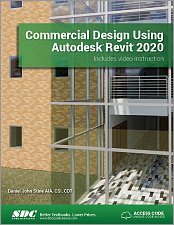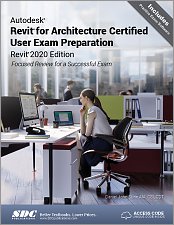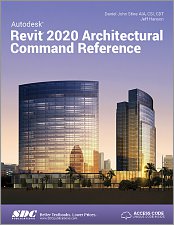Yesterday, at the regional ACEC Design Technology Forum, I had the opportunity to share our work at LHB in the AEC space (Architecture, Engineering and Construction) with Augmented Reality (AR) using the Microsoft HoloLens. Thanks to BARR for hosting this month's meeting.
This post will share the highlights from the meeting, including my slides and video links.
Keep reading to learn more...
This post will share the highlights from the meeting, including my slides and video links.
Keep reading to learn more...









