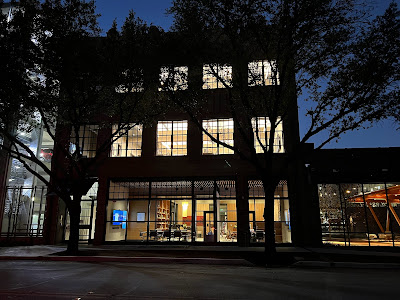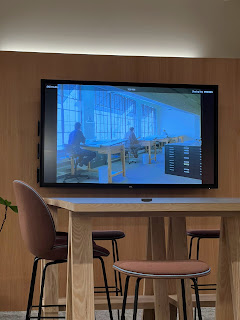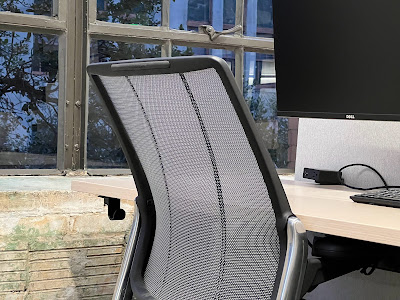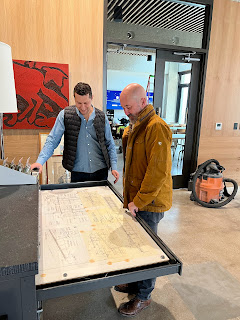This week our long-awaited Lake|Flato office remodel came to a conclusion! Everyone in the San Antonio, Texas, office convened at this location for the first time since the pandemic began, leaving our temporary office a few blocks away.
As the first week comes to an end, I wanted to share some photos of the project.
This first week was a homecoming for some, and for others who started during the pandemic, it was a brand-new experience. Everything went amazingly well. After a morning of group tours/orientations and catered lunch, everyone started using all the spaces and technology we designed, tested, and refined at our temporary office.
While there is so must to say about the project, from philosophy, certification goals, material reuse, and technology strategies, I will save that for later posts (like on the Lake|Flato Dogrun blog). Today's post is a picture book share with an emphasis on pictures... there are a lot of pictures:)
Click to enlarge photos.
Exterior
Our building is located downtown, just two blocks away from the Alamo. This is a 100-year-old three-story building. We razed the roof of the adjacent one-story parking garage in favor of an outdoor courtyard.
Courtyard
Guests arrive through the courtyard. In the first photo below, guests travel from the left entrance gate to the right lobby door. There is plenty of outdoor seating and shade!
Lobby
The lobby has undisturbed historic floor tile, the original reception desk, and a ceiling made with wood from the razed garage roof structure. Much of the art throughout the office is on loan from a local artist and will change (to other artists) from time to time. I LOVE the giant cactus and the "guard dog" that greets guests daily!
Kitchen
The kitchen has more reused wood, tables we made ourselves, and a state-of-the-art Zoom Room. I love the views and doors to the courtyard.
This was last Saturday, two days before opening day! Final construction, AV installation, LF staff, and movers, plus much more happening. It was crazy but a lot of fun.
Material Library
A lovely place to story curated and approved materials. There is an excellent skylight and adjacent borrowed light in this space.
Conference Rooms
All of the conference room tables are reused from the original office. I have lots to share in the future about the technology in our conference rooms. Stay tuned for that!
Here are two meetings I was in this week.
- Left: prep for the Advancing Computational Building Design 2023 conference next month (two people in the room and one remote).
- Right: I lead our Investigations program; this was the first meeting of the year (several people in the room, and several are remote)!
Huddle Spaces
An in-person meeting space with three walls...
Phone Rooms
Private one or two-person rooms for phone calls, online meetings, or webinar presentations. The wood surface is also reclaimed from the razed garage roof structure.
Collaboration Spaces
So many first-come, first-served collaboration spaces throughout the office...
Dedicated VR Spaces
We have three dedicated wireless VR spaces, one on each floor. The first image below shows a very high-powered computer in the cabinet streaming a full Enscape model to the headset! The person doing VR has a large "play area" to the side of the display, while others watching have comfortable seating in front of the display to watch what the person is seeing in VR.
Checkout Desks
With very few exceptions, all desks are checked out by staff on a daily basis (watch for a future post on the tech we use for this). This first photo features LF partner Andrew Herdeg!
Storage & Lockers
No one has an assigned desk, but we do have assigned lockers! And lots of storage space (much of which is still empty).
The Amazing Interns
Our interns did so much excellent work in the days leading up to the opening day! From roping existing rustic chair frames in the courtyard to hanging storage cubies and much more!!! Byla, who has her own woodworking business, even routed in the magnets that hold the metal nameplates on the lockers and cut holes in the existing wood conference room tables for the power cubby!
Miscellaneous
A few more random shots...
Closing out the post with a photo of Ted Flato and his dog!
Video
Here are a couple video clips from the each floor...
Stay tuned for more details...
Ⓒ2023 All photos are copywritten and may not be used without written permission.
For BIM Chapters updates, follow @DanStine_MN on Twitter or connect on LinkedIn
Lighting design professionals: check out my Revit & ElumTools training https://bit.ly/3NJjhCV




























































