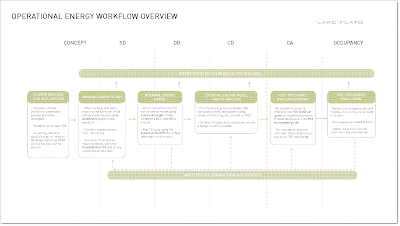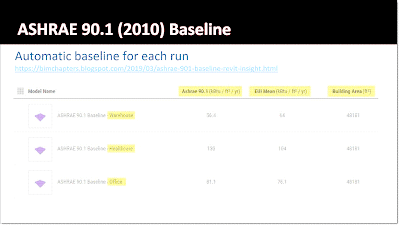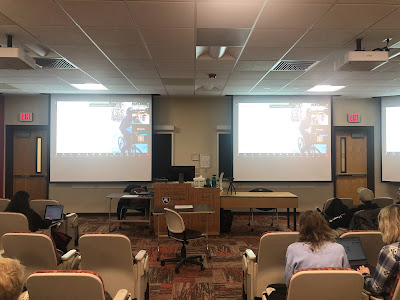Earlier this week I had the opportunity to present a small portion of Lake|Flato's early energy modeling workflow to professor Rahman Azari's architecture students at Penn State. Today's post offers a brief recap of the presentation.
An Important Topic
Anyone who follows this blog knows this is a topic near and dear to my heart! I have been presenting on it for years now, and will be touching on it again soon at the AIA Conference on Architecture this summer in Chicago (more on that here).
On a related note, I am on the AIA COTE subcommittee on Climate Action | Climate Justice.
I have also presented on this topic to other university and various AIA COTE Working Groups (e.g. Philly, New Orleans, San Antonio).
The Class
Architecture students in professor Azari's environmental control systems course were the audience... our next generation of architects! I presented remotely from San Antonio.
The Presentation
In this short 55 minute session I give a high-level introduction to our workflow and then dove right into a live example... using Revit massing and Autodesk Insight (a cloud-based energy modeling tool for architects) we creating a useful analysis of an eight story building, all created from scratch.
 |
| Lake|Flato operational carbon workflow |
 |
| Insight results - same building w/ different use type |
The end result was a whole building analysis with a wide range of input values pre-calculated in the cloud; such as window to wall ratio (WWR), building orientation, wall assembly, glazing, and HVAC to name a few.
This early analysis allows us to focus, first, on passive strategies while the building form and location are still fluid.
Case Study Example
I even managed to share a few slides highlighting a current project we are working on in Montana. In the design team's active Revit model, we are using a newer featureset to develop an energy analysis model (EAM) which has multiple HVAC systems defined (VRF, RTU, DOAS) and is calculated locally (not in the cloud) using Open Studio and EnergyPlus.
Additionally
This information is similar to what I offer my graduate architecture students at NDSU, for example: NDSU - First Week of School - Fall 2019 and NDSU - First Week of School - Fall 2020.
Related links (items we covered):
For BIM Chapters updates, follow @DanStine_MN on Twitter or connect on LinkedIn
Check out my video-based courses on ArchSmarter.
I also write blog posts for Enscape - a new paradigm in rendering, animation and VR for AEC.




