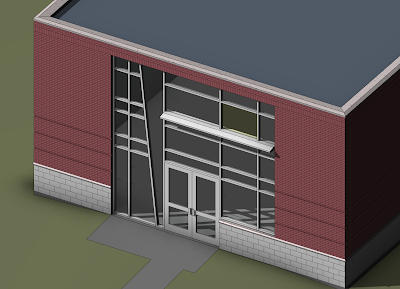Tomorrow I leave for Denmark to speak at the BILT-EUR conference in Aarhus. Jumping on the bandwagon, based on what transpired at BILT-NA in Toronto this past July, I have made some stickers.
This sticker promotes my blog and includes the cool blog mascot my 15 year old son created.
This is the first sticker I have made and wish I could hope in the TARDIS and go back and change a few things... like, the text color and overall size. The sticker is a bit small and the text does not have enough contrast. It will be better next time!
Below are the stickers I collected at BILT-NA. There may have been others, but these are the ones I managed to get my hands on.
These stickers were created by...
Some overachievers even bring t-sheets (Aaron:)). I need to get one of those. Of course, he is the only one in the list above promoting his actual business, and not a side-gig (or hobby?)!
This sticker promotes my blog and includes the cool blog mascot my 15 year old son created.
This is the first sticker I have made and wish I could hope in the TARDIS and go back and change a few things... like, the text color and overall size. The sticker is a bit small and the text does not have enough contrast. It will be better next time!
Below are the stickers I collected at BILT-NA. There may have been others, but these are the ones I managed to get my hands on.
These stickers were created by...
- Aaron Maller; promoting his company Parallax Team
- Bill Debevc; promoting his podcast BIMThoughts
- Carl Storm; promoting his blog The BIMsider
- John Pierson; promoting his Dynamo packages and blog sixtysecondrevit
- Marcello Sgambelluri; promoting his blog and podcast Simply Complex
Some overachievers even bring t-sheets (Aaron:)). I need to get one of those. Of course, he is the only one in the list above promoting his actual business, and not a side-gig (or hobby?)!

































