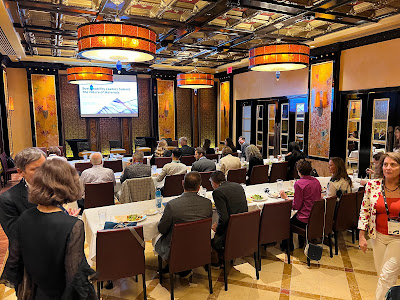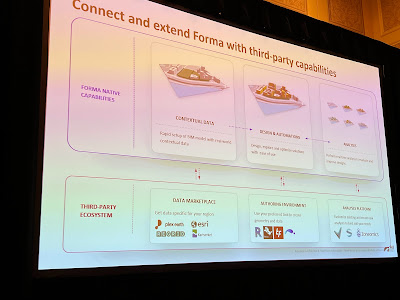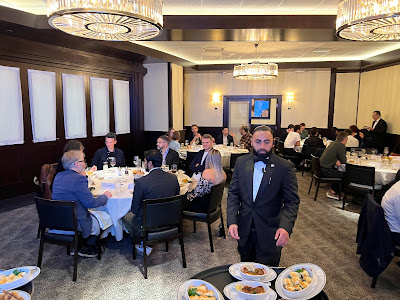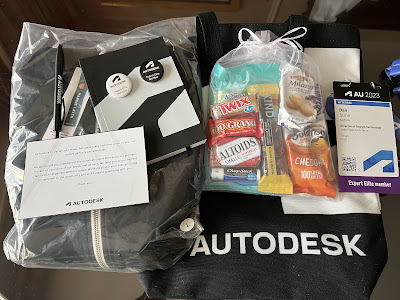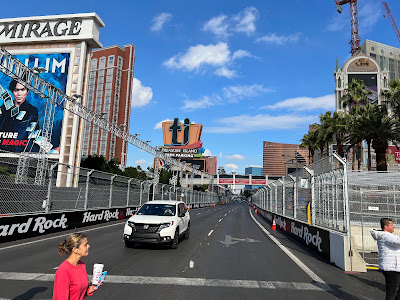I recently returned from an action-packed week in Las Vegas for Autodesk University. It was the best one yet, and I will share several highlights in today's post!
I never heard an official headcount of attendees, but it felt record-breaking. The conference was back at the Venetian in Las Vegas after a trial year in another city.
As usual with my recap posts, nearly all of my photos are in chronological order. This is a fun way to share the AU experience from my perspective.
What follows are just the highlights of many adventures. By the way... I like taking selfies. So much that I need to follow up with a second post just on AU selfies:) Update: click here for the selfies post.
FYI: Click to enlarge any image in this post.
The Sphere
In case you have not been watching the news, there is a huge new object, or building, in Las Vegas called the Sphere. I was lucky enough to have been invited to an event hosted by Snaptrude.
Here is my view of the Sphere from my room in the Venetian! Even during the daytime, the LEDs are highly visible.
Here are a few photos of the Sphere during the Snaptrude event, which was very cool. Inside the Sphere is a GIANT spherical screen that plays a very interesting movie with incredible detail. Photographing the entire screen is impossible, so this first image shows how the screen disappears into the stadium-like seating at the edge.
The General Session
As an Autodesk Expert Elite, I had access to VIP seating and found a spot in the front row! You can watch the general session via this official link.
Things started with Autodesk CEO Andrew Anagnost sharing recent accomplishments and exciting new announcements like AutodeskAI.
Then, Amy Bunszel, Autodesk EVP Design, shared many new details on Forma (formerly Spacemaker) and UNIFI. Forma continues to develop at an amazing rate, with even more AI-based workflows to come.
Speaking of Autodesk Forma, I am currently working on an Autodesk-sponsored series, hosted on YouTube, you can check out via this link: Autodesk Forma video series by Dan Stine.
And all Autodesk Docs customers will have free access to UNIFI Pro. This could be an interesting turning point for content management in AEC.
Thousands of people leaving a general session...
The AU Expo hall opened immediately following the general session.
My Session
I had to go from the general session to a special panel session I gave to an executive group Autodesk organized during lunch. It was an invite-only session – a bespoke component of the Sustainability Leaders Summit.
The session was moderated by David Benjamin, Autodesk Research AEC Industry Futures lead (pictured in the middle below).
I was on a panel representing our work at Lake|Flato around material and embodied carbon (for example). I presented alongside two amazing people (pictured below):
- Cindy McLaughlin, Head of Product at Carbonbuilt
- Thomas van Haren, Chief Operating Officer at Ecovative
This was the room we presented in...
Back at the AU Expo hall, my first stop was greeting my friends at Chaos/Enscape. Pictured below are:
- Daniel Monaghan, Regional Head of AEC Sales, Americas at Chaos
- Roderick Bates, Director, Corporate Development at Chaos
Also hanging out was my friend Thesla Collier.
I had a crack at the Magic Leap using an AEC industry app called Akular. It was similar to the Microsoft HoloLens experience but in a more compact headset.
Session Highlights!!!
For most of the following sessions I highlight, I will simply copy the details from the program. But, I will add here first that these are all must-see sessions in the digital format (if available). The digital sessions can be accessed via this link, and then click on the Digital tab!
AS601996 | The Carbon Legacy of Building Portfolios: Time Bombs for Future Generations
Emily Newmarch, Low Carbon Design and Research Specialist, Warren and Mahoney
Description
Are you killing the planet? You may be proud of your net-zero energy buildings and carbon offsets, but have you considered the embodied carbon impact of your buildings throughout their entire lifecycles, including embodied carbon? If not, you’re leaving a carbon legacy for future generations to deal with. In the presentation, we’ll dive deep into the science of embodied carbon. We’ll look at how it’s measured through advanced technology such as Revit software, Dynamo, and Autodesk Platform Services (formerly Forge), and why it is crucial to consider. We will explore real-world examples of how embodied carbon impacts building portfolios over time, and how it can affect the planet's future. We’ll also examine how considering carbon assessments at different scales (regions, cities, buildings, interiors, and products) can help investors and executives make more-informed decisions on strategies to decarbonize their property portfolios.
AS602389 | Design and Analysis of Building Electrification with Revit Systems Analysis
Chris Balbach, VP of R&D, Performance Systems Development of NY, LLC
Giuseppe Ardito, Senior Product Owner, Building and Energy, Autodesk
Description
Buildings are responsible for roughly 37% of worldwide global carbon emissions. Decarbonizing our built environment requires tools for setting achievable targets, defining clear strategies, and determining cost-optimal pathways for achievement. To support these developing needs, new tools and opportunities for design services are emerging for developing “building specific” pathways, guiding investments toward electrification. Using customized Revit Systems Analysis- based workflows, Revit users can collaborate with building owners and other stakeholders to create new value streams by capitalizing on information stored within Revit and enabling design with energy and carbon analysis as part of an integrated building information modeling (BIM) workflow. These features allow Revit users to apply “standardized” methods to Revit projects for rapidly and consistently analyzing the energy and carbon (and associated cost) impacts of electrifying HVAC and SHW infrastructure. Impacts of electric tariffs can also be evaluated.
I've had the opportunity to work with Chris and Giuseppe on testing some of these custom OS measures leading up to this AU presentation!
AS602162 | Using the Revit Energy Analytical Model for Total Carbon Analysis from Concept to Detailed Design
Eric Grey, Sr. QA Analyst, Autodesk
Description
Engagement with building designers indicates high levels of enthusiasm for using Revit software at different stages to analyze carbon emissions, from concept to detailed design. However, challenges remain in defining modeling practices that facilitate fast and accurate analysis. One solution to this is the Revit Energy Analytical Model, which allows us to analyze carbon while we design our buildings. While the Revit Energy Analytical Model is an intelligent method to transform architectural models into analytical information, the setup and model view can be unintuitive, and can be impacted by modeling practices. Join Autodesk and FenestraPro to learn about workflows and tools that simplify this process, and hear how they worked together to resolve many of these challenges. FenestraPro, a leading Autodesk Partner, has engaged with designers globally and developed tools that provide intuitive pathways for facade design in Revit software, empowering designers to understand carbon emissions throughout the design process.
AS600794 | Design by Availability: Harvesting Materials via Tech and Reuse Ecosystems
Description
This session will focus on the concept of "design by availability" as a strategy to reduce carbon emissions. The study analyzes the reuse supply chain and market for projects in California. It uses data visualization to highlight the amount of wasted materials and the carbon impact of disposal. The goal was to create a better workflow to identify reusable materials and integrate this data into design software in order to promote circularity—minimizing waste while encouraging the use of renewable, recyclable resources. The study proposes to embed architecture, engineering, and construction (AEC) design technology tools into the process, enabling material inventories to provide early evaluations of a project's environmental impact. Additionally, automation workflows can inform the degree to which design solutions can minimize extraction and waste in favor of sustainable materials, opening up the possibility for expanding professional services.
Argelia had gift bags for those who tagged her in a social media post during the class. I won one:)
AS602019 | Digitizing a Circular Future: Design for Rehabilitation and Reuse
Bridget Ann White, BIM director, Senior Architect, Nordic Office of Architecture
Brede Stokland, Architect, Tvinn Solutions AS
Description
By 2030, Norway must reduce CO2-emissions by 55% compared with the reference year of 1990. The current rehabilitation rate in Norway is between 1 and 1.4% of the total building stock, even though research shows that upgrading existing conditions is the fastest way to reduce a buildings footprint on the climate. In a step to reduce emissions, new Norwegian legislation also specifies that all buildings that are planned to be demolished must undergo a reuse mapping assessment. This has fueled a wave of innovation in the AEC sector to meet these governmental demands and promote rehabilitation as the way forward. Nordic Office of Architecture, in collaboration with Tvinn Solutions, is exploring how technology can contribute to the optimalization of rehabilitation project workflows. Several in-house case studies were used to help understand the biggest risks and frustrations associated with rehabilitation projects, develop innovative solutions for minimalizing risk, and to measure results when architects held the ability to incorporate reused elements directly in their native design environment. These solutions were focused around having digitalized the necessary building information early in the design process, semi-automatizing the modelling and data management of the existing conditions, digital workflows for the integration of donor and closed market reuse and on the reduction of construction waste through design.
Check out this circular economy Revit add-in being used in Norway!
AS601716 | Rhino vs. Forma? No, Rhino + Forma!
Kevin Walsh, Architect, Nikken Sekkei Ltd
Chris Jedrzejewski, Senior Product Manager, Autodesk
Description
Rhino is widely used by architects for early-stage massing and visualization, but environmental analysis remains a complex challenge for many users. That's where Forma comes in, providing detailed environmental analyses without requiring extensive technical expertise. In a live demonstration of the new Rhino-Forma plugin, we’ll show you how to easily move geometry between the two programs, share best practices for structuring data, how to incorporate Grasshopper, and other tips and tricks. Learn how early environmental feedback can free up more time for creativity and reduce the C02 emissions of your design by up to 34%, and see how you can scale those benefits across your projects and organization.
Fun fact: Kevin works with two former colleagues living in Japan, one from Lake|Flato (Evan) and one from LHB (James)!
AS602506 | Total Carbon Data, Analysis, and Insights (2023)
Ian Molloy, Product Manager, Autodesk
Marta Bouchard, AEC Sustainability Lead, Autodesk
Corina Marinescu, Senior Product Owner, Autodesk
Description
Corina Marinescu is a Senior Product Owner at Autodesk, where she coordinates the development of the Next Generation Insight with a focus on Total Carbon. Corina is a member of the Order of Architects in Romania (OAR) and a certified BIM Manager with almost 10 years of experience in designing complex building projects in Romania and internationally. She has successfully graduated with a second Master’s degree in Global BIM Management at the University of Barcelona IL-3. Corina is also a founding member of TEC Cluster in Romania.
Special Dinners
A small-ish dinner event with the Autodesk Forma team and Forma customers!
One more gift bag to mention... I received this nice one from Autodesk for being an Autodesk Expert Elite:)
F1 Transformation of the Strip
During the week of AU, the strip was transformed into a racetrack for a Formula 1 race. It made transportation a little tricky, but it was fun to see!
Conclusion
If you have never been to AU, I highly recommend it (as fellow Expert Elite, but AU first-timer, Kristina Yougblut eloquently says in this LinkedIn post:)). There are great sessions on Autodesk technology and amazing people presenting how they use those tools for enhanced performance, sustainability, circular economies, and more. Oh, and there is an amazing networking opportunity! :)For BIM Chapters updates, follow @DanStine_MN on Twitter or connect on LinkedIn
Lighting design professionals: check out my Revit & ElumTools training https://bit.ly/3NJjhCV














