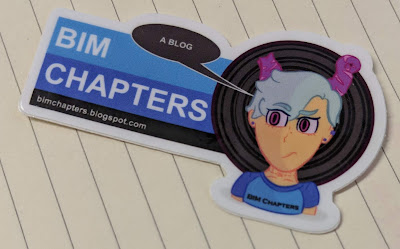Previous to Revit 2019.1, when we painted a material on the edge or top of a wall we could not "Tab in," select it and move it. Well, not without a hack I previously wrote about here: Revit Materials: Model Pattern Position.
This new improvement works on all sides of a wall; top, bottom and edges. In the iamge below I re positioned the model pattern on the top and one side of the wall. Note, that only 'model patterns' can be manually repositioned like this, not 'drafting patterns'.
A simple but helpful tip!
Here is a YouTube video, which Autodesk...
This new improvement works on all sides of a wall; top, bottom and edges. In the iamge below I re positioned the model pattern on the top and one side of the wall. Note, that only 'model patterns' can be manually repositioned like this, not 'drafting patterns'.
A simple but helpful tip!
Here is a YouTube video, which Autodesk...




















