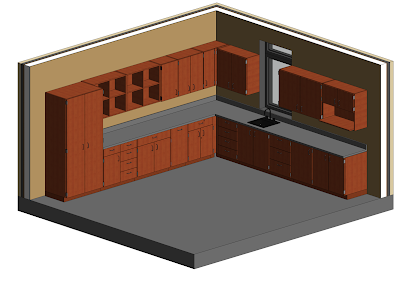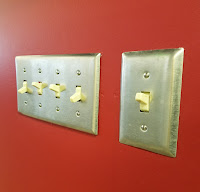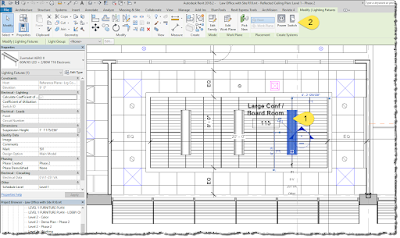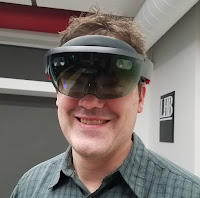Wednesday, January 31, 2018
Tuesday, January 30, 2018
Twitter Sentiment Visualization; Revit and Enscape
My son told me about a Twitter-based "big data" tool he learned about in school the other day. Using Twitter's search API this tool is able to harvest tweets based on keywords, analyze it and present the results graphically.
Of course, my first instinct was to try @AutodeskRevit and @Ensacpe3D - below are a few screen captures showing my results.
Not surprisingly, Phil Read was on both ends of the pleasant/unpleasant spectrum:) Although this was the case, Phil is a great guy and as you can see the results are likely more subjective within the context of technical jargon.
Here are the first results presented when...
Of course, my first instinct was to try @AutodeskRevit and @Ensacpe3D - below are a few screen captures showing my results.
Not surprisingly, Phil Read was on both ends of the pleasant/unpleasant spectrum:) Although this was the case, Phil is a great guy and as you can see the results are likely more subjective within the context of technical jargon.
Here are the first results presented when...
Monday, January 29, 2018
TMI Casework Revit Families Released
Quick review of some new casework content by a manufacturer we use on projects often... TMI System.
The content has several nice features built into it like filler panels and swap-able hardware. There are a few items lacking, like not being able to control the finish of the hardware and a bunch of Reference Planes that might be better set to Not a Reference. But overall it appears to be decent content.
The base cabinets are non-hosted and the wall cabinets are face based. Not much changes when Detail Level is adjusted from Course to Fine, which is generally fine with me. Various elements have Visibility Settings applied as expected.
Here is the Revit model created to review the content...
On their website they list several features built into the content, as shown in the next...
The content has several nice features built into it like filler panels and swap-able hardware. There are a few items lacking, like not being able to control the finish of the hardware and a bunch of Reference Planes that might be better set to Not a Reference. But overall it appears to be decent content.
The base cabinets are non-hosted and the wall cabinets are face based. Not much changes when Detail Level is adjusted from Course to Fine, which is generally fine with me. Various elements have Visibility Settings applied as expected.
Here is the Revit model created to review the content...
On their website they list several features built into the content, as shown in the next...
Saturday, January 27, 2018
Enscape Blog Post: BEST PRACTICES FOR LIGHTS AND MATERIALS IN SKETCHUP
I had the opportunity to write another post for the Enscape blog. Click the image below or the link at the end of this article to go to the Enscape website.
People who know me for my Revit books and presentations are often surprised to hear that I have also written books on hand sketching and SketchUp. This week’s post takes a break from Revit and focuses on Enscape’s support for SketchUp. Using a few keywords in your material names and placing special ‘Enscape Objects’ such as light sources, one can quickly turn a SketchUp model into a work of art!
The image above...
People who know me for my Revit books and presentations are often surprised to hear that I have also written books on hand sketching and SketchUp. This week’s post takes a break from Revit and focuses on Enscape’s support for SketchUp. Using a few keywords in your material names and placing special ‘Enscape Objects’ such as light sources, one can quickly turn a SketchUp model into a work of art!
The image above...
Friday, January 26, 2018
HoloLens Case Study Project Coming to Life - Vertical Endeavors
A while back I wrote the third most popular post on this blog: Microsoft HoloLens in Architecture; Case Study with Vertical Endeavors Rock Climbing.
Our client, Vertical Endeavors, is making great progress on their new facility, The first image below is a screenshot from their YouTube video they just posted. The second image is from the previous post, showing the Microsoft HoloLens view, which is a holographic projection within the existing facility.
These images are not form the same vantage point, but is an interesting comparison none the less.
The next image is from our site visit back in August 2017...
Our client, Vertical Endeavors, is making great progress on their new facility, The first image below is a screenshot from their YouTube video they just posted. The second image is from the previous post, showing the Microsoft HoloLens view, which is a holographic projection within the existing facility.
These images are not form the same vantage point, but is an interesting comparison none the less.
The next image is from our site visit back in August 2017...
Thursday, January 25, 2018
Invisibility Advisor - A New CTC BIM Project Suite Tool
I got a brief demo today of the now available new Invisibility Advisor by CTC Software.
I just give installed the update and give it a quick spin, here are my results...
I opened the furniture plan and the main floor plan views. Let's see if it can do a simple one; select the chair in the view I can see it, and then select the view it is hidden in...
Good job... as seen in the next image, the Revit Category is turned off. Now I have...
I just give installed the update and give it a quick spin, here are my results...
I opened the furniture plan and the main floor plan views. Let's see if it can do a simple one; select the chair in the view I can see it, and then select the view it is hidden in...
Good job... as seen in the next image, the Revit Category is turned off. Now I have...
Wednesday, January 24, 2018
Tuesday, January 23, 2018
Duplicating Area Plans via Apply Dependent Views in Revit
Dependent views were introduced in Revit as a way of managing large floor plans that need to be broken up and placed on separate sheets. Using dependent views allows you to still work in the main overall view, but have separate sub-views which can be composed on sheets with all the same annotation and Visibility/Graphic Overrides.
Once dependent views are set up for one level, you can quickly apply that same configuration to other views. However, it is...
Once dependent views are set up for one level, you can quickly apply that same configuration to other views. However, it is...
Saturday, January 20, 2018
Old Projects Come Alive in Enscape
Recently I opened a few older projects at work as a way of quickly showing how fast and powerful Enscape can be. The idea was to open the project in Revit and then open that model right away in Enscape without making any changes.
I thought I would share a few images from these two completed public buildings.
This first image is my favorite. The floor pattern looks really nice.
Again, I did not make any changes in the Revit model, so you may be able to spot a few problems. But we all know those little things can be easily corrected, so just focus on the overall aesthetic of the image... which took 10 seconds to render on-screen and less than 1-2 minutes to save a 4k version to file.
The following images pretty much speak for themselves.
Friday, January 19, 2018
Thursday, January 18, 2018
Revit Lighting Fixtures; Switching
Following up on my previous post, Revit Lighting Fixtures; Control Options, I want to cover Revit's ability - and limitations- related to switching.
When you have light fixtures and switches (devices) placed, you can specify which switch controls which lights. It was originally only part of Revit MEP, and does not tie into the Lighting Groups covered in the previous post.
This feature is mainly used in documentation. Tags are added to indicate which switch controls which lights. This is typically only done when there are multiple switches in an area.. otherwise it is obvious and tagging is just unnecessary clutter on the drawings.
When you select a light fixture in Revit, the Switch option is presented on the Ribbon.
Once a Switch system is created for a light fixture...
When you have light fixtures and switches (devices) placed, you can specify which switch controls which lights. It was originally only part of Revit MEP, and does not tie into the Lighting Groups covered in the previous post.
This feature is mainly used in documentation. Tags are added to indicate which switch controls which lights. This is typically only done when there are multiple switches in an area.. otherwise it is obvious and tagging is just unnecessary clutter on the drawings.
When you select a light fixture in Revit, the Switch option is presented on the Ribbon.
Once a Switch system is created for a light fixture...
Tuesday, January 16, 2018
Revit Lighting Fixtures; Control Options
Revit lighting fixtures have two ways in which they can be controlled. One is for rendering and the other is to designate switching on MEP drawings. I will cover the rendering option today and the switching in another post.
Lights On
When creating renderings, it is desirable to have control over which luminaries are one and off. Revit provides one way in which to do this. Anytime a light fixture is selected in a project, the Options Bar shows the Light Group function as shown here.
When you select Edit/New... you get this Artificial Lights dialog shown below. Here you can...
Saturday, January 13, 2018
Last Year's Webinars
Last year I had the opportunity to do several webinars. Some were free and others had a fee. I thought I would gather them all in one place. This helps me as well, as I had to search for all the links. I do not have any lined up yet for 2018, but I own CTC a webinar as I had told them I would do one several months ago. So stay tuned for that.
Free Webinars in 2017
- Why High-Performance GPUs for Intensive VR Workflows
- My post about it: click here
- Using Revizto for collaboration and client engagement at LHB
- My post about it: click here
- FYI: Revizto promo video: click here
- Revit Rendering - Lighting and Materials - Hosted by ArchVision
- My post about it: click here
- A follow up post: click here
- Revit Rendering Workflows - Hosted by ArchVision
- My post about it: click here
- A follow up post: click here
ElumTools Training in 2017
I also did three lighting design webinars for ElumTools in 2017. The recordings are available for purchase via this link: ElumTools Live Session Recordings.- Basic ElumTools for Interiors (PDF outline)
- Basic ElumTools for Exteriors (PDF outline)
- Revit Luminaire Families - Best Practices for Lighting Calculations (PDF outline)
Here is a post with a little more information about the lighting sessions: Revit Training for Lighting Designers
Friday, January 12, 2018
First Look: Fuzor Support for the HoloLens
Kalloc Studios recently implemented support for the Microsoft HoloLens in their Fuzor VDC product. I had the opportunity to try it out and am bringing you this post with the rundown. With voice activated commands, voice to text annotations and element filtering... prepared to be impressed.
First, you export the model from Revit to Fuzor VDC. Before exporting from Fuzor to the HoloLens you have the option of placing a QR Code marker in the model and then printing the QR Code on paper. You position the printed QR code in the same relative location to speed up the positioning of the hologram in the physical space.
The image below shows the QR Code marker placed in the Fuzor model.
First, you export the model from Revit to Fuzor VDC. Before exporting from Fuzor to the HoloLens you have the option of placing a QR Code marker in the model and then printing the QR Code on paper. You position the printed QR code in the same relative location to speed up the positioning of the hologram in the physical space.
The image below shows the QR Code marker placed in the Fuzor model.
Thursday, January 11, 2018
The Evolution of Autodesk Support
At some point, Autodesk started using non-Autodesk employees to respond to customer support tickets. I personally never saw any formal announcement of this. As a customer, if you submit a ticket directly with Autodesk via manage.autodesk.com you will receive the following email:
I am not sure who Directly is exactly, but the links in the email go to their website. The contract...
Wednesday, January 10, 2018
Another Dedicated VR Space at LHB
As part of a recent expansion in our Minneapolis office, we added a dedicated VR space! We had a nice large area previously, but it was shared and required a couple tables and chairs be moved... that old space can be seen in this Dell video: LHB visualizes architectural designs through virtual reality powered by Dell Precision.
This space is fitted out with an HTC Vive using the wireless TPCAST adaptor, powered by a new...
This space is fitted out with an HTC Vive using the wireless TPCAST adaptor, powered by a new...
Monday, January 8, 2018
Changing the Revit Background Color - Use Caution
Be careful changing Revit's background color as it has some undesirable side effects. One example, I just helped someone with recently, is elements can appear to be missing in a view.
The first image below shows a demo'ed wall - all is normal here.
In Options, Revit lets you change the background color - the default is White.
If you change the color to something specific, like this shade of gray... and I am not talking about Andrew's Revit blog Shades of Grey...
A little history: Revit originally only had white, or a toggle to black, as a background color. A few years ago they added the ability to pick any color you want.
The first image below shows a demo'ed wall - all is normal here.
In Options, Revit lets you change the background color - the default is White.
If you change the color to something specific, like this shade of gray... and I am not talking about Andrew's Revit blog Shades of Grey...
Friday, January 5, 2018
Student Access to Autodesk Software (for Free)
Students have the opportunity to use Autodesk software for free! This is software that can be downloaded and installed on the student's personal computer (e.g. laptop or home desktop). Not only that, but they also have free unlimited Autodesk cloud credits. This software is valid, and can be upgraded, while enrolled in a qualified educational institution.
This is the full version of the program that can be used for anything related to school. It CANNOT be used in anyway to make money - either in an office or on your own.
This free Autodesk software is available to:
This is the full version of the program that can be used for anything related to school. It CANNOT be used in anyway to make money - either in an office or on your own.
This free Autodesk software is available to:
- Student (13 yrs or older at a Qualified Educational Institution)
- Educator (at a Qualified Educational Institution)
- IT Administrator acting on behalf of a Qualified Educational Institution
- Autodesk-sponsored design competition mentor or competitor
This is a pretty awesome deal as Autodesk software costs thousands of dollars commercially.
Additionally...
Wednesday, January 3, 2018
SKM Power Tools to Revit
As I mentioned in yesterday's post, there are no tools to connect SKM Power Tools to Revit that I am aware of. Thus, we have to do things, what little can be done, manually.
There is duplication of OCP devices that are indicated in (Revit)...
Minimize Overlap Between SKM Power Tools and Revit
At LHB, we also use SKM for the single line diagram, arc flash evaluation, and short circuit calculations. There is no possible way that Revit can accomplish what SKM does for these functions. We import/link the SKM DXF file of the single line diagram into Revit.There is duplication of OCP devices that are indicated in (Revit)...
Tuesday, January 2, 2018
Revit to SKM Power Tools
Revit cannot do Short Circuit Calculations accurately in all cases. Thus, many firms use SKM Power Tools for this. There are currently no publicly available tools (that I know of) to link Revit to PTW in any way (PTW said they are unaware of any either last time I asked).
You can use Revit to create some of the “components” in PTW. In Revit you need to create...
You can use Revit to create some of the “components” in PTW. In Revit you need to create...
Subscribe to:
Posts (Atom)
























