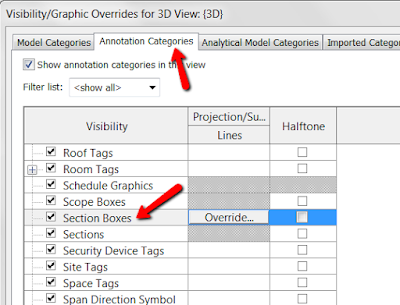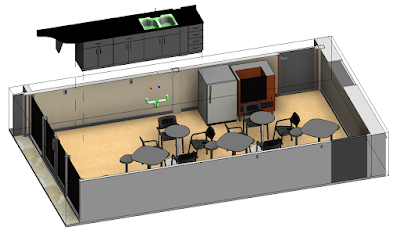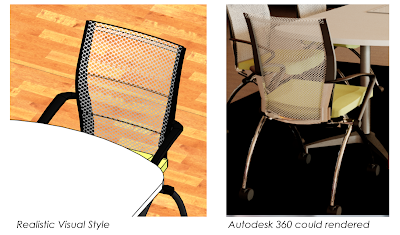That textures are also missing is evident by the exclamation mark symbol in the Material dialog. Notice the image preview area, in the image below, is bright red with this attention getting symbol.
Some manufactures, such as Herman Miller, offer a download link for their materials/textures. However, this is really only useful for the materials already defined in the family. With furniture, for example, there are lots of material options. The definition of the material is more than just the texture itself; image scale, cutouts, reflections, etc. To help with this challenge, Herman Miller also offers a Revit Material Library as shown in the image from their website below.
- I wish more manufacturers would offer Material libraries; some don't even offer the texture files.
The image files can be saved to a common folder on your network. An important step to make sure the materials see the appearance textures, is to specify the path via Options as shown below. This is also important to set, so the materials are found when rendering; Revit does not just search your hand drive and entire network looking for these missing item; and your location is not likely to be the same as the folks from Herman Miller who made the content.
Once the path is set properly, Revit should be able to find the textures. In the image below, notice the texture size and cutout information are part of what define the material... not just the image file itself. Also, some manufactures even fill out the Identity tab information. The Herman Miller Material Library does not appear to add the identity information; which is a missed marketing opportunity.
My book, Interior Design using Autodesk Revit 2018, touches on the use of content and textures from manufactures.
There is a lot more to say on this subject, but that will be for future posts.
























































