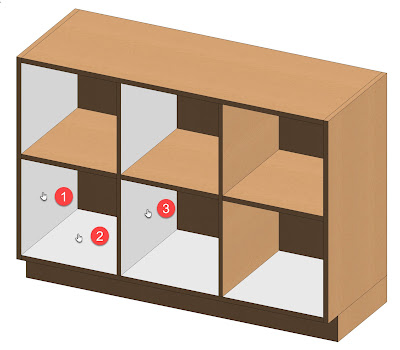When a Revit family or project file is located in a network location, and does not have worksharing enabled, Revit will save a backup copy of the file in your Journal folder on your local drive--usually your C: drive.
- Worksharing is a feature that can be enabled on a Revit project file so multiple designers can work in the same file at the same time.
The journal folder is located here:
C:\Users\djs\AppData\Local\Autodesk\Revit\Autodesk Revit 2016\Journals
- Change out the bold items for your username and Revit version.
Here is a related quote from Revit Help: "[Revit] Makes a backup copy of the saved file, and places it in the Journal folder on the local computer."
Help link: http://help.autodesk.com/view/RVT/2015/ENU/?guid=GUID-B4507B0F-0FA7-4FB7-85C3-5C81A756191C
Consider cleaning this folder out occasionally as it can become quite large. Especially if you do a lot of troubleshooting and are opening large project files with the "discard worksets" option.
I recently ran the CTC Express Tools Revit Family Processor (RFP) to upgrade all of our content. Even though the RFP deleted the backup files in the family folders, Revit still created a backup of every family in the Journal folder. That was a lot of stuff!
These journal-folder backups are in addition to the backup files Revit creates in the same folder as the RFA or RVT (if worksharing is not enabled). Speaking of the "normal" backups, we are able to specify the number of backups when doing a Save As, and selecting the Options button while in the Save As dialog, as seen in the image below.
I won't get into it now, but backups and restores for worksharing-enabled Revit projects is a totally different animal.
Understanding how Revit makes backups can 'save the day' when a computer crash, power outage or accidental saving over a file happens; notice I said "when" and not "if".
If you don't have an IT department backing up your files you should also be syncing your files in the Cloud using Dropbox, Carbonite, OneDrive, Google Drive, Autodesk A360, etc.
Also, consider enabling Microsoft Window's Previous Versions feature on your computer.





































