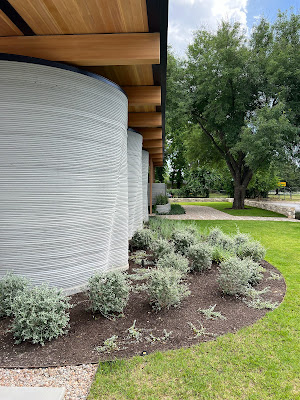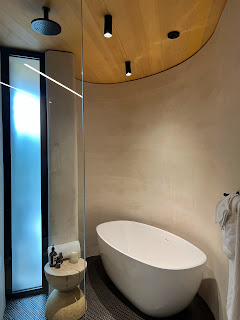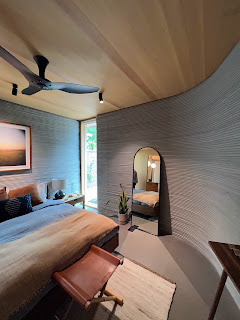Yesterday I had the opportunity to drive 1.5 hours from my house to tour the recently completed 3D printed House Zero, designed by Lake|Flato, in Austin, Texas. In today's post I will share several photos I took, including some shots I have not seen published:)
Before sharing my photos, here are a few official project highlights you might be interested in.
Lake|Flato website:
"House Zero is a demonstration project and field trial for ICON’s proprietary concrete wall printing system."
"Designed for net-zero energy, the house features a thermally broken, robustly insulated envelope and a rapid software-controlled construction process, showcasing and pushing the current limits of additive manufacturing at the scale of a building."
ICON Technology:
ICON is our client and the developer of proprietary wall printing system.
https://www.iconbuild.com/housezero
"House Zero is a 2,000+ sq-ft, 3 bedroom/2.5 bath home with a 350 sq-ft, a 1 bedroom/1 bath accessory dwelling unit, features ICON’s resilient 3D-printed wall system, which replaces a building system traditionally made up of multiple steps saving time, waste and cost."
Metropolis magazine article:
"Located on a tight lot constrained by many city regulations, Lake|Flato and ICON’s team of software developers, robotics engineers, and material scientists worked hand-in-hand to maximize square footage with a design that is beautiful, appealing, and possible within the realm of their evolving tech, which happened to include a maximum print height."
You can also see a rendering we created for this project using Enscape, in this article on Escape's blog: https://blog.enscape3d.com/3d-printed-architecture
Tour Photos
Here are several photos I took while on the tour yesterday. I will let the photos speak for themselves... click to enlarge images.
For BIM Chapters updates, follow @DanStine_MN on Twitter or connect on LinkedIn
Lighting design professionals: check out my Revit & ElumTools training https://bit.ly/3NJjhCV
























