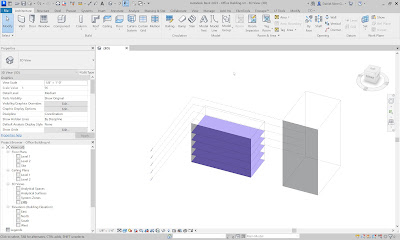Today I presented remotely to architecture students at Prairie View A&M University (PVAMU). This was an excellent opportunity to share what we are doing at Lake|Flato in this space.
In today's post I share an overview of the process, from Revit to Insight.
Early Energy Modeling
I was a guest lecturer in a class taught by professor Dr. April Ward. The presentation mainly offered a high-level overview of the Revit + Insight workflow for early energy optimization by Autodesk.
Here is a quick overview of the process covered...
I created a massing model for new 5 story building and another for an existing adjacent building. The new building has Mass Floors assigned.
Internal loads:
When the energy analysis model (EAM) is created, the proper ASHRAE 90.1 Appendix G perimeter thermal zones are created. Because we set the Building Use to Office, all the default internal loads (set points, occ. schedule, LPD, etc.) were applied, including an elevator load.
Envelope:
The EAM also depicts the various aspects of the envelope, including exterior walls, glazing, and roof surfaces... all automatically generated from the single mass element.
Thermal Properties:
The thermal properties can be selected from a robust list. This list even has a Straw Bale wall type. Notice the R-13 + R3.8 wood stud wall has been properly de-rated in the EAM model (see the previous iamge)... the R-value is not 16.8 due to thermal bridging.
Interpreting the Results:
Once the EAM is pushed to the cloud for processing, the results can be reviewed in your browser. Insight automatically calculated a range of of values for each input and offers widgets to dynamically adjust the range, resulting in a real-time change in the Energy Use Intensity (EUI).
FYI: The triangle in the Building Orientation graph below is the "Revit Setting" which may not be important yet.
This workflow is free for anyone who already has access to Revit!
Fun stuff.
More about PVAMU
To learn more about the School of Architecture and PVAM follow this link:
Here is a post i wrote about an in-person presentation I participated in a few months ago: Prairie View AM University Visit Last Week
For BIM Chapters updates, follow @DanStine_MN on Twitter or connect on LinkedIn
Lighting design professionals: check out my Revit & ElumTools training https://bit.ly/3NJjhCV






