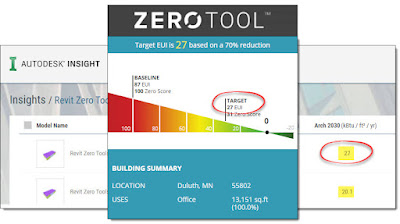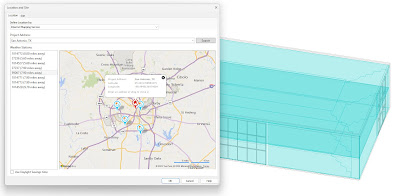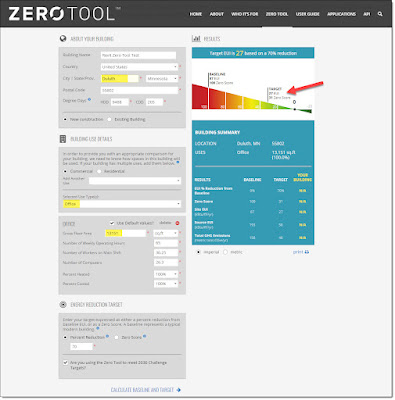Did you know that Autodesk's early energy modeling workflow has an API-based connection to ARCHITECTURE 2030's Zero Tool to provide a convenient pEUI target? We use this workflow and resource on nearly every project at Lake|Flato.
I will highlight this valuable feature in today's post.
Revit Example
To highlight this feature, I sent a Revit model to Insight for analysis with the following settings:
- Location: San Antonio and Duluth
- Floor area: 13k Sq. Ft.
- Building use: Office
Notice the location specified within Revit in the following image...
Tip: the weather stations starting with "59" are the official weather stations and likely the data used by Zero Tool (for Degree Days). For more, check out this post: Autodesk Climate Server.
Insight Results
Once the Revit EAM (energy analysis model) has been pushed to Insight, in addition to getting an ASHRAE 90.1 (2010) baseline, we get an Arch 2030 target... 27 EUI (MN) and 20.1 EUI (TX).
Tip: for more on the ASHRAE 90.1 baseline, check out this post: ASHRAE 90.1 Baseline - Revit + Insight.
Zero Tool Example
The Zero Tool is a simple free online tool anyone can use to quickly get a target EUI based on project details, including location, in order to meet the ARCHITECTURE 2030 challenge of all new projects being net zero carbon by the year 2030.
Here are the Zero Tool results using the same inputs (relative to CBECS 2003 dataset)... 27 EUI (MN) and 21 EUI (TX).
Autodesk Workflow Limitation
One limitation with Insight pulling data from Zero Tool is it cannot account for mixed-use occupancy as Zero Tool facilitates when needed.
However, for energy modeling, Revit + Insight can develop mixed-occupancy loads, per these two blog posts:
Fun stuff!
For BIM Chapters updates, follow @DanStine_MN on Twitter or connect on LinkedIn
Lighting design professionals: check out my Revit & ElumTools training https://bit.ly/3NJjhCV





