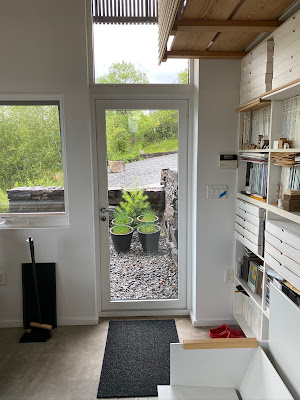Before I close the moving truck door and head to Texas in two weeks, to finilze my transition to Lake|Flato Architects, I had the opportunity to visit with one of my favorite architects, David Salmela, who lives/works just a few miles from my house here in Duluth, Minnesota. Today's post shares a little about David, his home/office and a sketching book I co-authored which includes some of David's informal sketches.
Note: The only time we were not wearing masks was for this, very brief, socially distanced selfie.
David's work has won all of the major awards in our industry, including national AIA honor, AIA COTE, AIA Residential, AIA Minnesota, Wood Design, American Architecture, and more. He has two books, written by Thomas Fisher; Salmela Architect and The Invisible Element of Place: The Architecture of David Salmela. His work has appeared in countless publications. And, if that is not enough, he has designed a collection of furniture for loll designs!
I have had the opportunity to visit a number of his projects over the years, including:
- University of Minnesota - Bagley Outdoor Classroom
- Brandenburg's Ravenwood (with a tour lead by Jim Brandenburg)
- Gooseberry Falls Visitor Center
- Salmela House and Office
- Furniture! :)
While you can see the professional shots of David's home and office via the link above, I wanted to share my experience through the following photos... presented in the order taken.
If you follow this blog you know my bike ride home from work included a 500 foot elevation change. The city overlooks Lake Superior. As you enter David's driveway you immediately enjoy a commanding view of Duluth's safe harbor, with his house built into exposed rock on the left.
Inside the garage, on the entire uphill side, the wall is exposed rock! I did not get a photo of that.
This is the path to the front door.
A lower level door provides client access to his work space.
Back towards the front door, the steps negotiate exposed rock which offers a unique experience with lots of character.
Just before the front entry there is a seating area and the iconic Salmela outdoor fire pit which defined a comfortable semi-private outdoor space.
Just inside the front door you can already anticipate the sense of awe to be experienced just ahead.
But, before that, is a counter top that extends the entire length of the house! David pointed out how it is supported by the storage system below and demonstrated how there is plenty of legroom!
As expected, the most amazing view is enjoyed from the open living/dining/kitchen space! I love the book shelves surrounding the massive windows.
Most (all?) of the furniture is antique Scandinavian pieces! So, so cool!
Here is one of the chairs David designed for loll designs. They make all of their furniture out of recycled plastic and is very popular around here (like unto Duluth Packs)! On this piece, the arm rests slide.
At David's desk, in his work space, he signed my copy of my book! I opened to the chapter about his work and asked him to sign it! More in this in a minute... I got to hear about a few of his current projects and some interesting design concepts he was employing!
Here is another picture of his workspace! Models everywhere... and lots of daylight.
I absolutely LOVE the character of the space, with all of the nooks and crannies. Steps up, steps down, and a storage space in the upper left.
Here is the other side of that client entry door.
And a socially distanced selfie... the only time we were not wearing masks during our visit due to the corona virus.
The sketching book is Chapters in Architectural Drawing, which I co-authored with Steven H. McNeill. In addition to sketches from David, this book has sketching from several other architects including the late César Pelli.
Too much fun!
For BIM Chapters updates, follow @DanStine_MN on Twitter or connect on LinkedIn
Check out my video-based courses on ArchSmarter.
I also write blog posts for Enscape - a new paradigm in rendering, animation and VR for AEC.



















