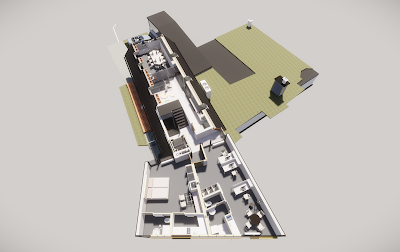With the release of Revit 2019, Autodesk has unleashed a lot of new content and two related sample projects for the German market. I will share more about the content, which is meant to conform with available products and standards in, and around, Germany from what I understand.
One file is the architectural model, and the other is MEP. They are both linked into each other.
My explorations for this post are all within the architectural model, but this includes the MEP elements via the link. Here are a few images from within Revit...
In this post I want to share several quick Enscape images from that project; a retrospective in pictures. In a future post I will talk about the content.
Overall, it is a nice project which will start showing up everywhere as...
previous samples projects have. I was surprised that the project did not contain a single new advanced material. But, apart from that, it is a decent free sample project complete with MEP elements.
The files are located here: C:\Program Files\Autodesk\Revit 2019\Samples
The two projects have cool start screens...
I created a cutaway plan view at each floor level...
Here are the "photos" I took during my visit (click to enlarge)...
If you have Revit 2019 installed, you should have this sample project on your C drive...
For BIM Chapters updates, follow @DanStine_MN on Twitter
One file is the architectural model, and the other is MEP. They are both linked into each other.
My explorations for this post are all within the architectural model, but this includes the MEP elements via the link. Here are a few images from within Revit...
Overall, it is a nice project which will start showing up everywhere as...
previous samples projects have. I was surprised that the project did not contain a single new advanced material. But, apart from that, it is a decent free sample project complete with MEP elements.
The files are located here: C:\Program Files\Autodesk\Revit 2019\Samples
- BIM_Projekt_Golden_Nugget-Architektur_und_Ingenieurbau.rvt
- BIM_Projekt_Golden_Nugget-Gebaeudetechnik.rvt
The two projects have cool start screens...
I created a cutaway plan view at each floor level...
Here are the "photos" I took during my visit (click to enlarge)...
If you have Revit 2019 installed, you should have this sample project on your C drive...
For BIM Chapters updates, follow @DanStine_MN on Twitter
































